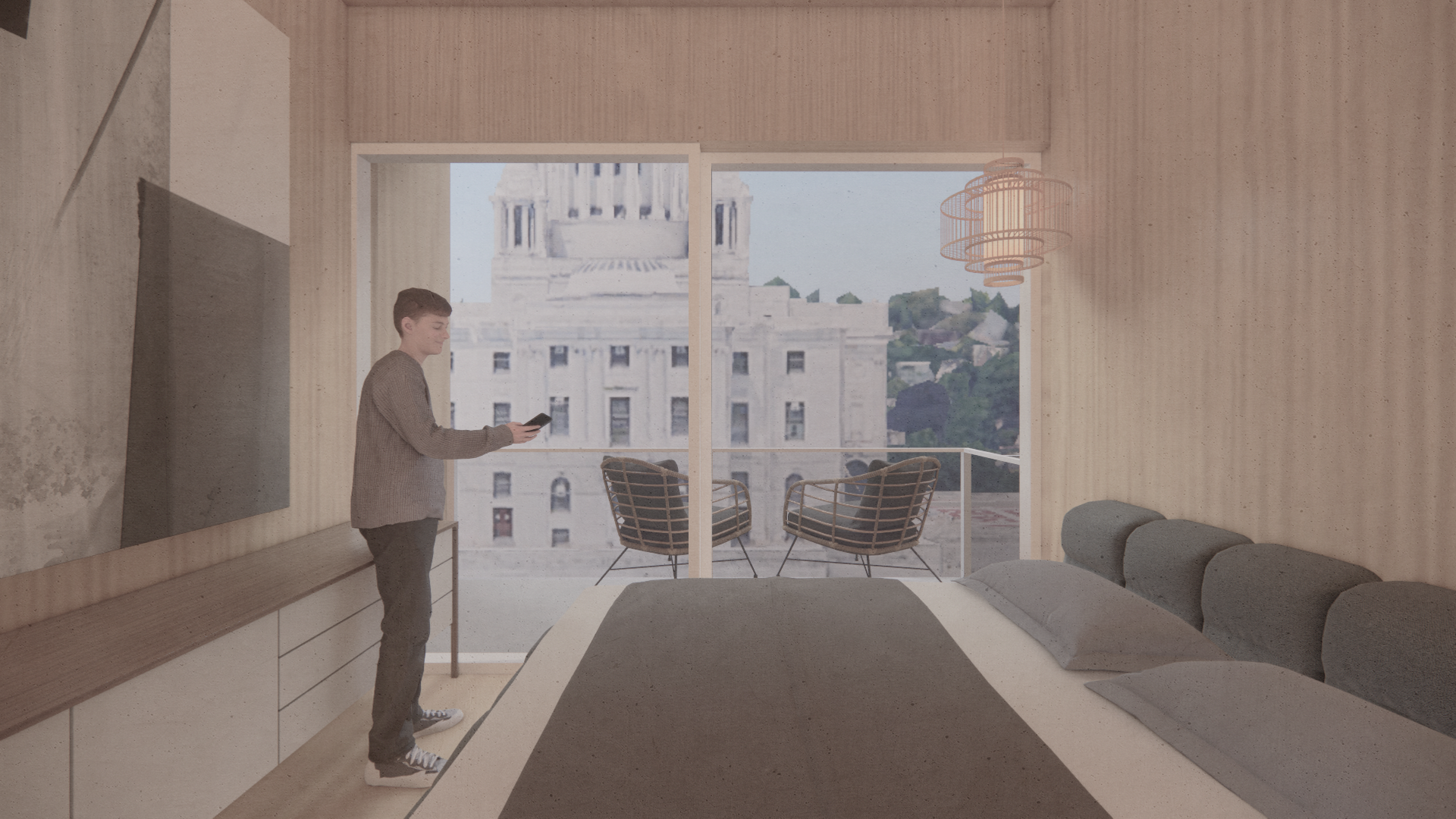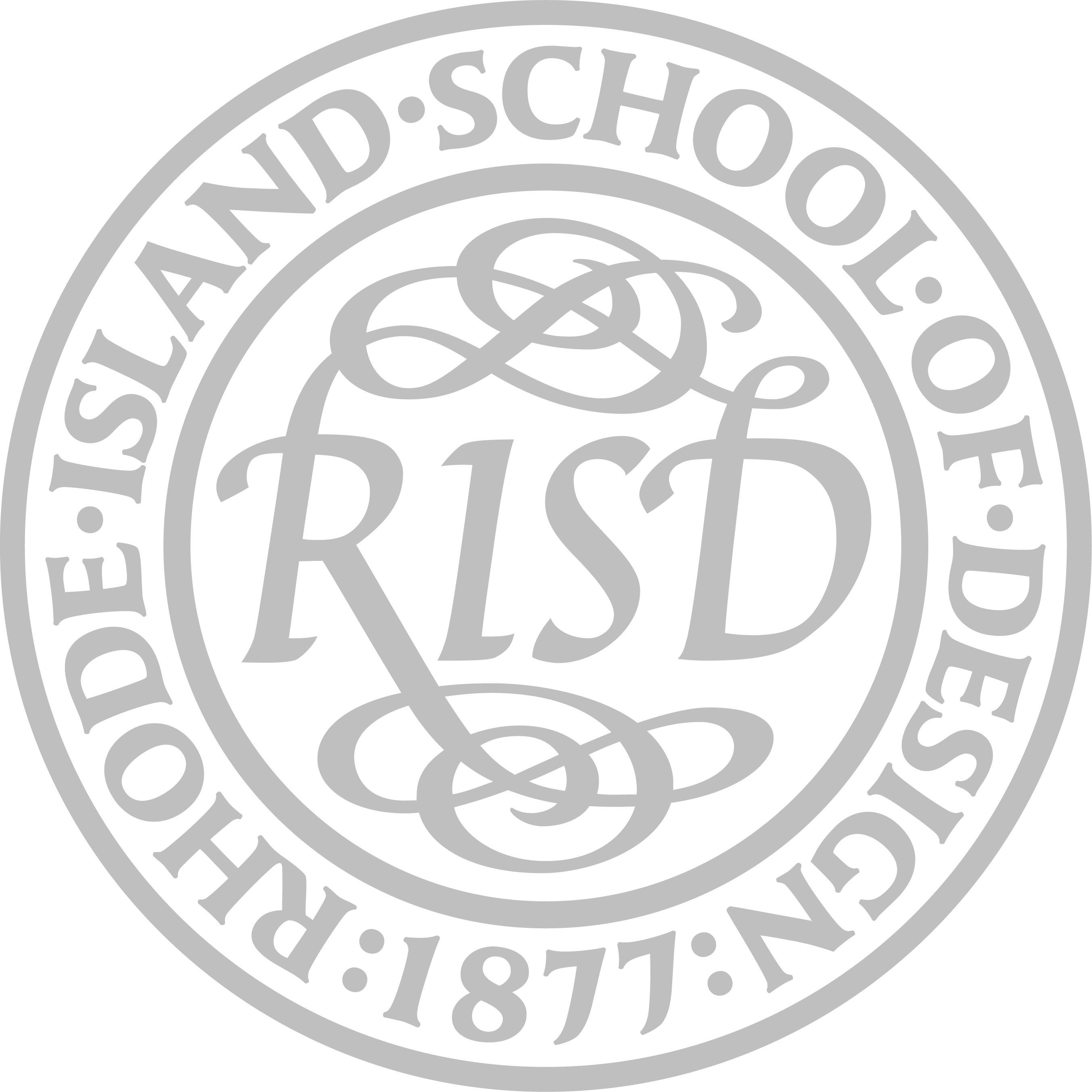Project Overview
The proposed housing development occupies an essential block facing the west side of the Rhode Island State House and is developed to house low-income families. The complex is comprised of 92 units including one, two and three bedrooms. The concept is broken up into an eight-story building and places an emphasis on various common spaces, including winter gardens and a central courtyard. Each unit is prefabricated and composed of cross-laminated timber to save costs, reduce construction time, increase quality, and produce less waste. The distinctiveness in the units and the balconies allows for an intricate and playful façade.






