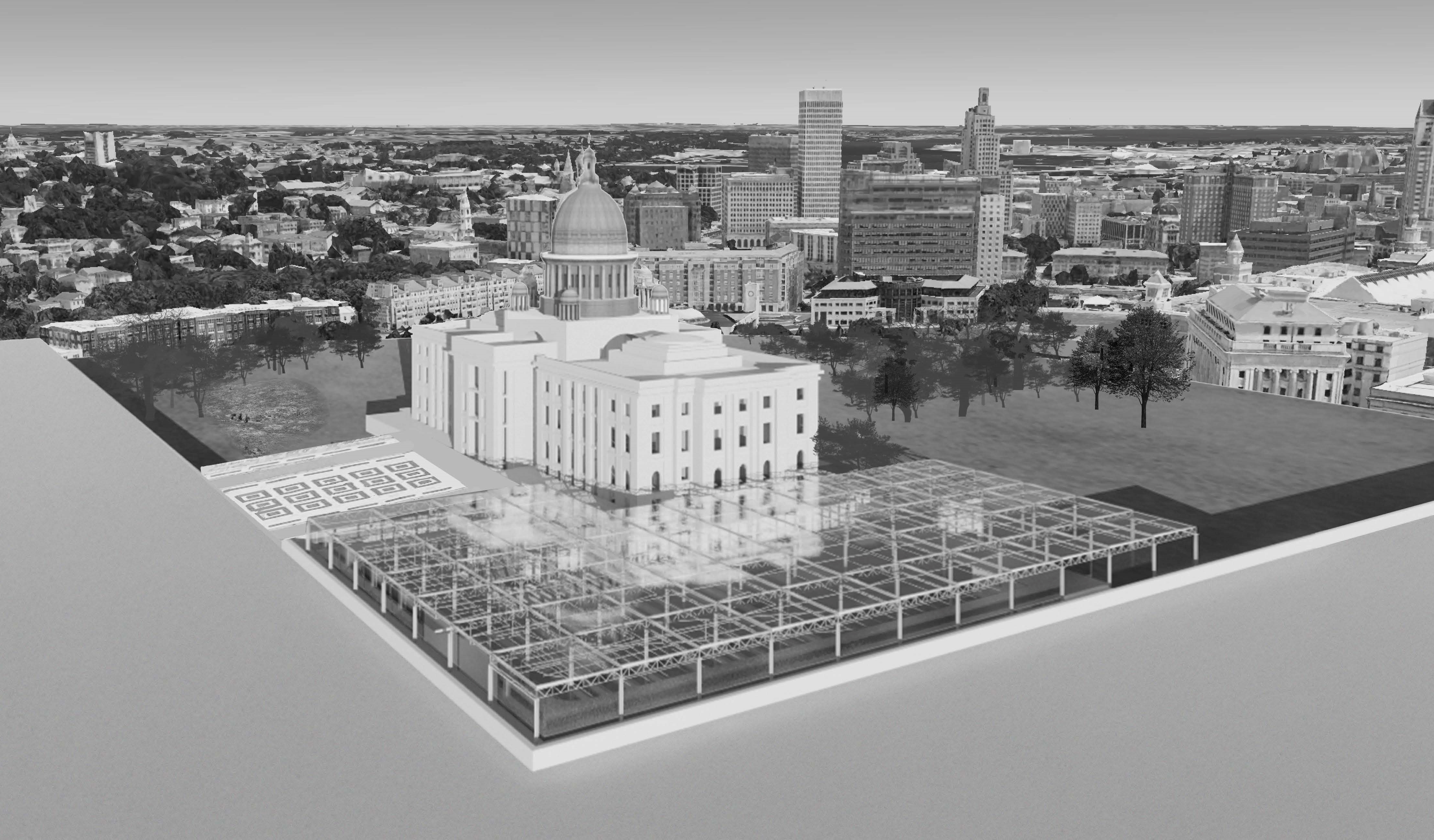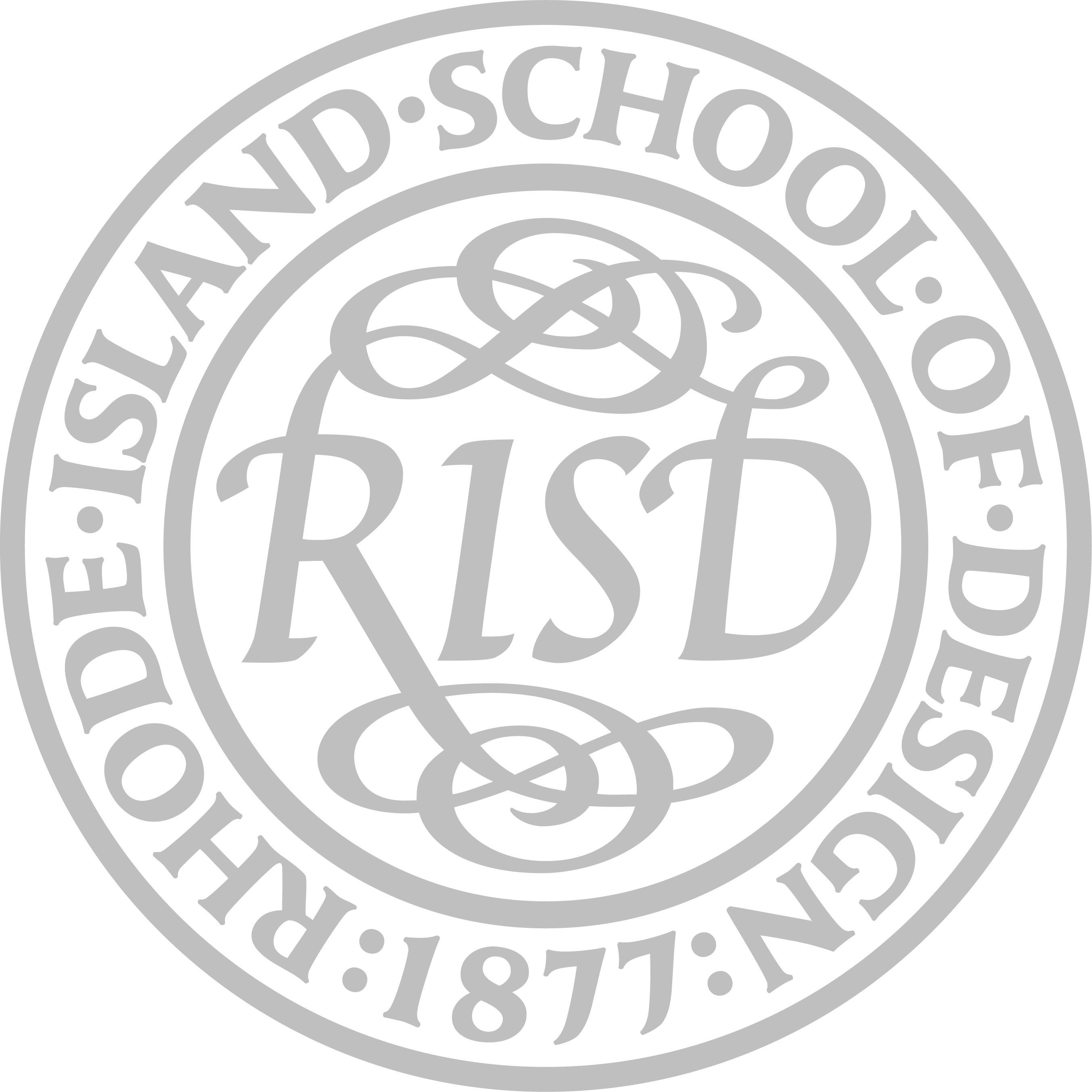Green Neighborhood
Healthy Rhode Island Through Traditional Medicinal PlantsXinping Jiang

Mission Statement
The project is based on the urban green system and relationship between local health and the context of the RI state house, developing the idea of Rhode Island's Health Equity Zone (HEZ), introducing medical plantation (both local and Chinese herbs) as the main intervention proposal, which could be shared and enjoyed by the public later. Meanwhile, it might provide the opportunity of engaging public into the current isolated and ‘serious-looking’ context of the statehouse, and breaking down some inner part of the building also might benefit the staff working inside.
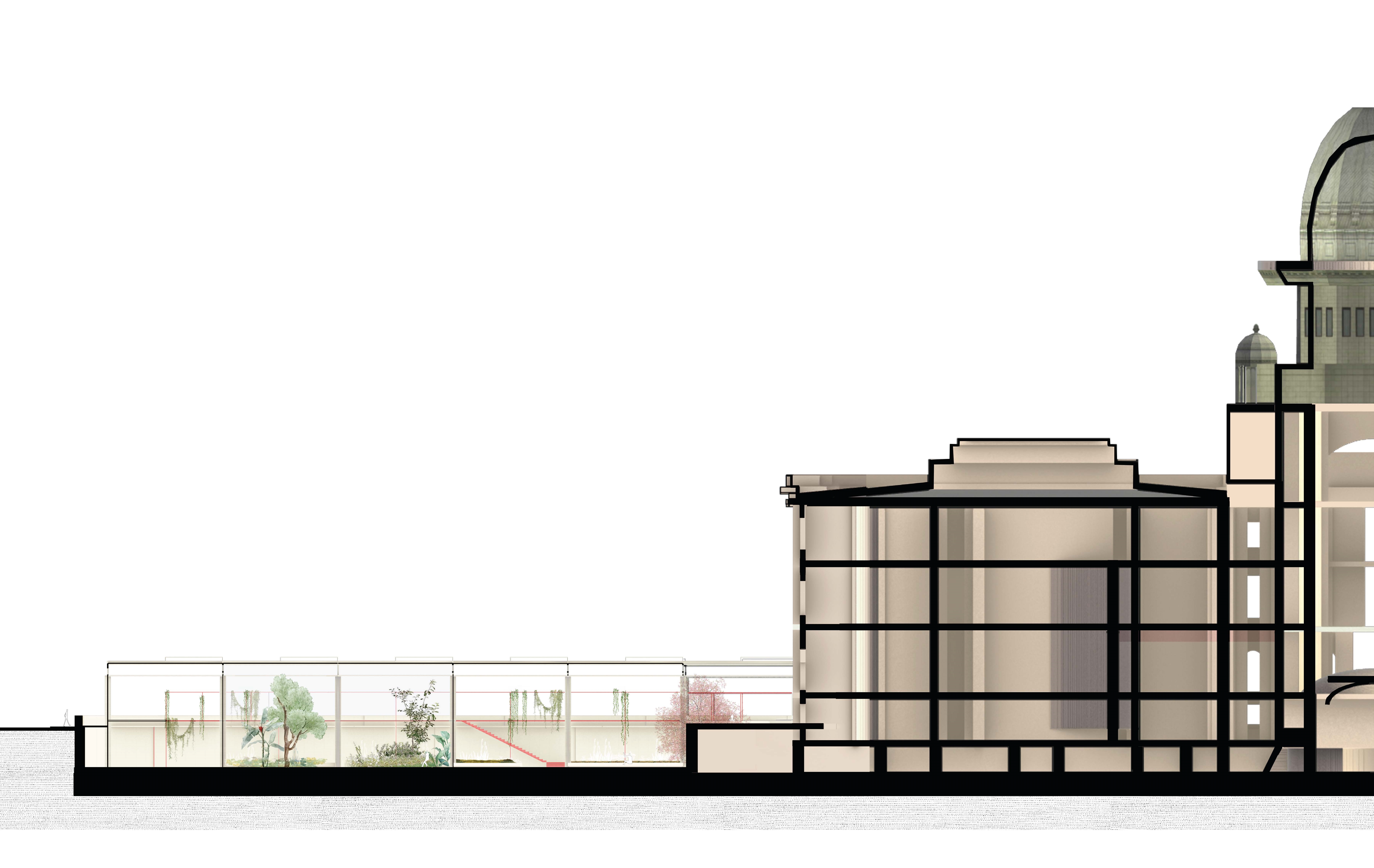
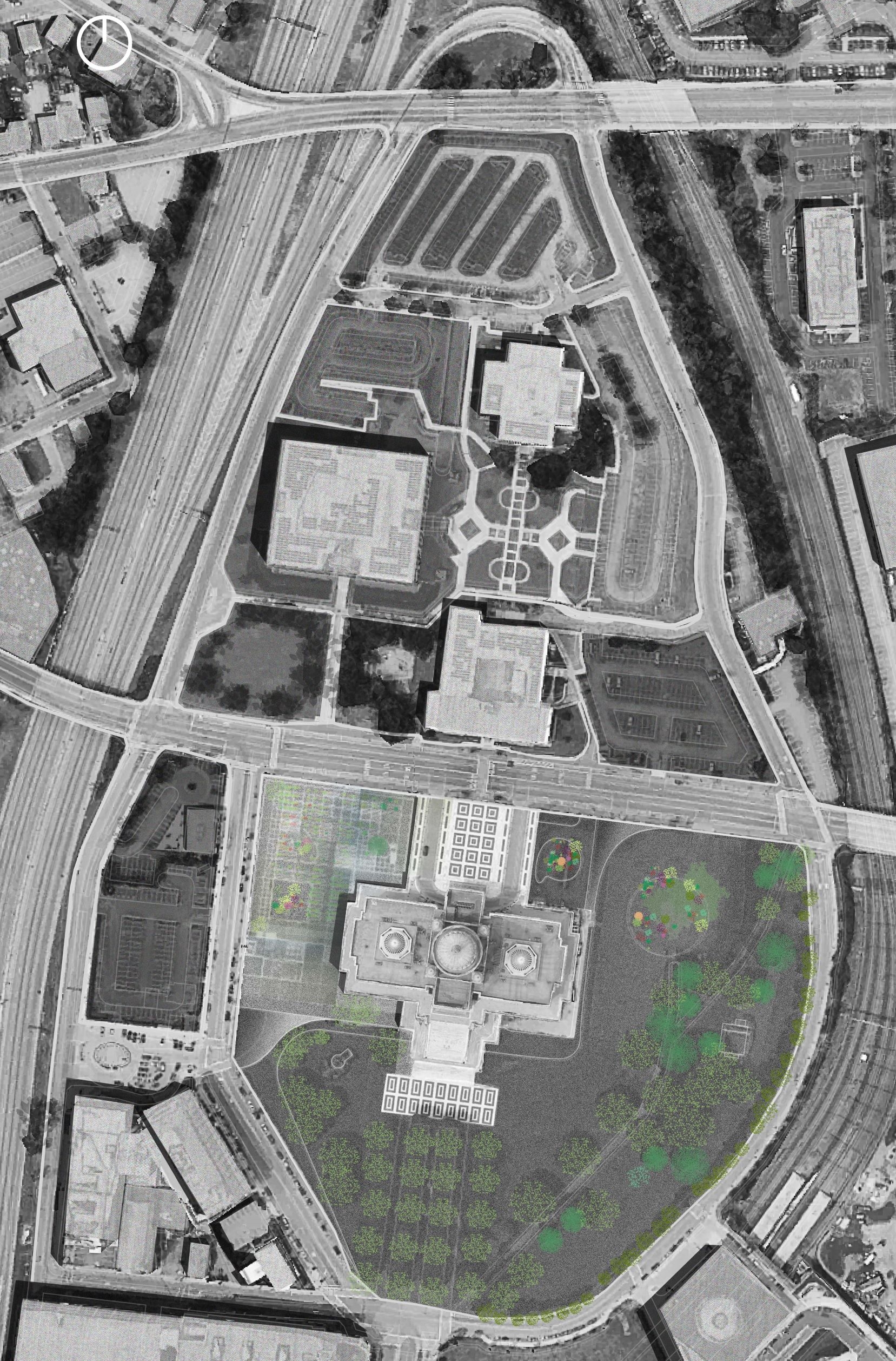
The project would be basically based on a
greenhouse system with medical planting area and a botanical garden, a café
(teahouse), the educational area as well as a market selling medical products
and seeds, and also a museum for the extension of visiting and educating purpose,
to provide a chance for getting closer to the local planting history and the
healthy knowledge related to herbs. They would achieve fresh and pleasant
journey by rediscovering the healthy lifestyle and a new inspiring experience
at the core of the state.
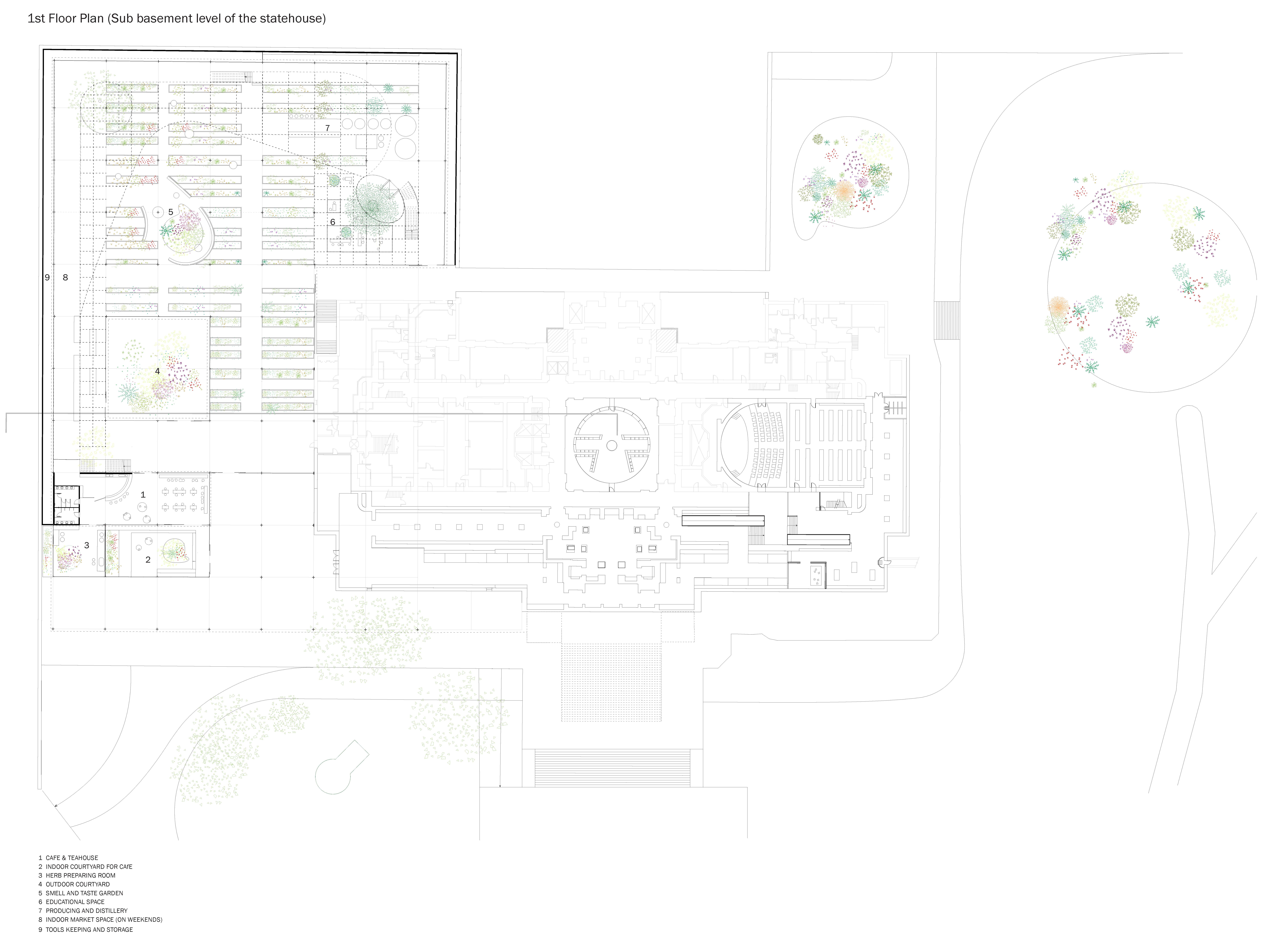

Focusing on the spatial configuration with
specific programs, the large sheet of glass would cover almost all the
experience, providing protection and a holistic perception for the context when
keeping the transparency at the same time. The main circulation would start from the southwest entrance, coming down to the statehouse area through the new
welcoming topology which is also friendly for the disabled. Another entrance
would erect on the existing stair system of the statehouse and extend to the
roof area.
People would experience different extents of green as soon as they get close to the site: the clear green by seeing through the glass façade, and translucent green when looking into the café, also the overlapping green when seeing the courtyard inside the greenhouse. There is an indoor courtyard as a part of the café to get the views from the downtown, and also an outdoor courtyard as a gathering space for the greenhouse interactions. People would also have the opportunity to get onto the 2nd floor panel and walking around to get a whole view of the planting area, coming down or continuing the journey to the educational area on the northeast part of the 1st floor, which is connected with the medical producing area. The farming vehicle would come from the northeast entrance and go through the tunnel and finally to the planting area. In addition, the sub level museum is a deeper exploration of the knowledge and education for the local health context, the axis on the south corridor forms the main journey inside, also people would have a chance passing by the chamber as the lecture hall. The centered room is considered as a seed vault, keeping the most precious seeds to achieve life continued in case anything happened.
Hoping this project would celebrate the green, from individual to urban, from present to future.
People would experience different extents of green as soon as they get close to the site: the clear green by seeing through the glass façade, and translucent green when looking into the café, also the overlapping green when seeing the courtyard inside the greenhouse. There is an indoor courtyard as a part of the café to get the views from the downtown, and also an outdoor courtyard as a gathering space for the greenhouse interactions. People would also have the opportunity to get onto the 2nd floor panel and walking around to get a whole view of the planting area, coming down or continuing the journey to the educational area on the northeast part of the 1st floor, which is connected with the medical producing area. The farming vehicle would come from the northeast entrance and go through the tunnel and finally to the planting area. In addition, the sub level museum is a deeper exploration of the knowledge and education for the local health context, the axis on the south corridor forms the main journey inside, also people would have a chance passing by the chamber as the lecture hall. The centered room is considered as a seed vault, keeping the most precious seeds to achieve life continued in case anything happened.
Hoping this project would celebrate the green, from individual to urban, from present to future.

