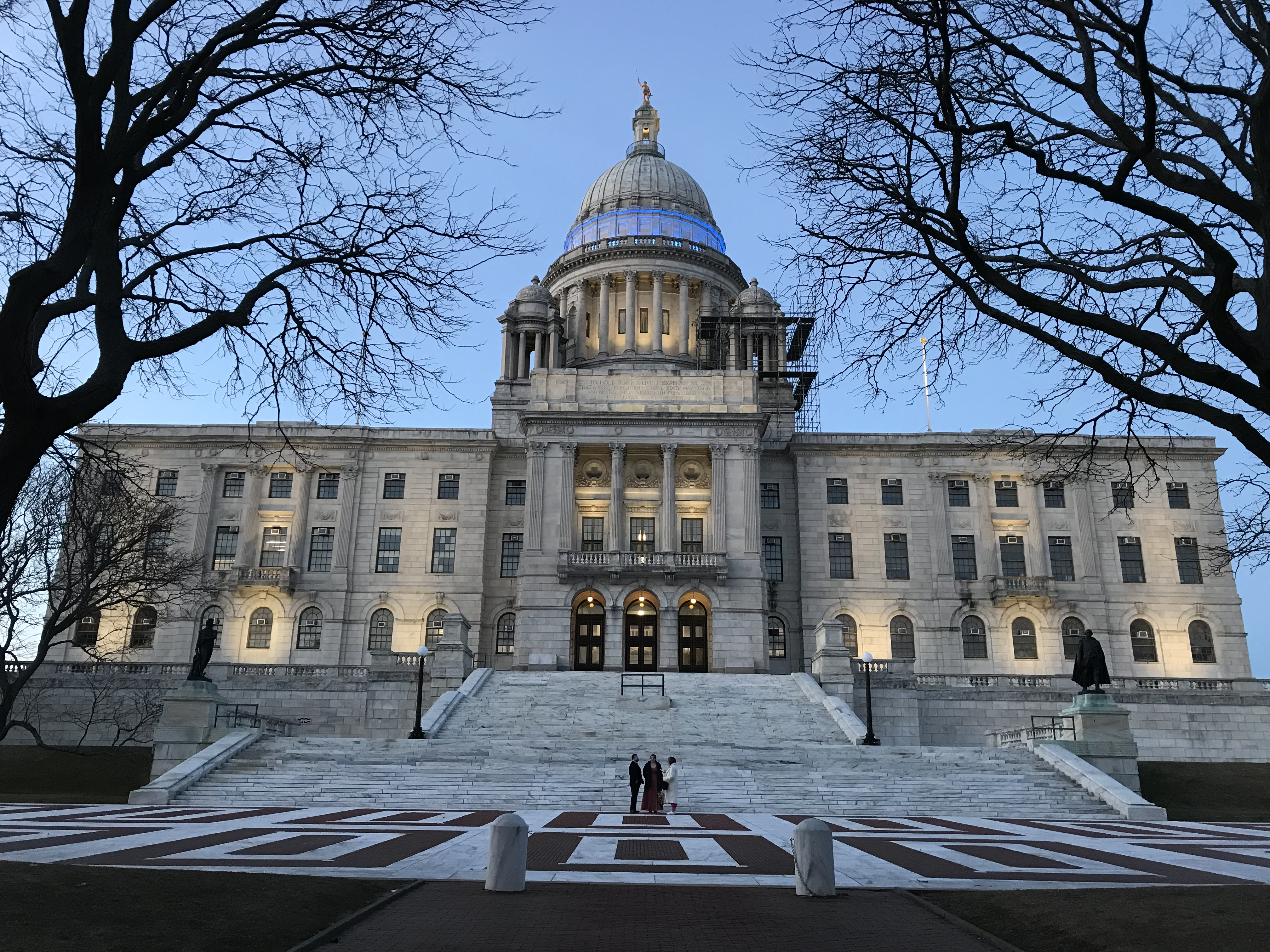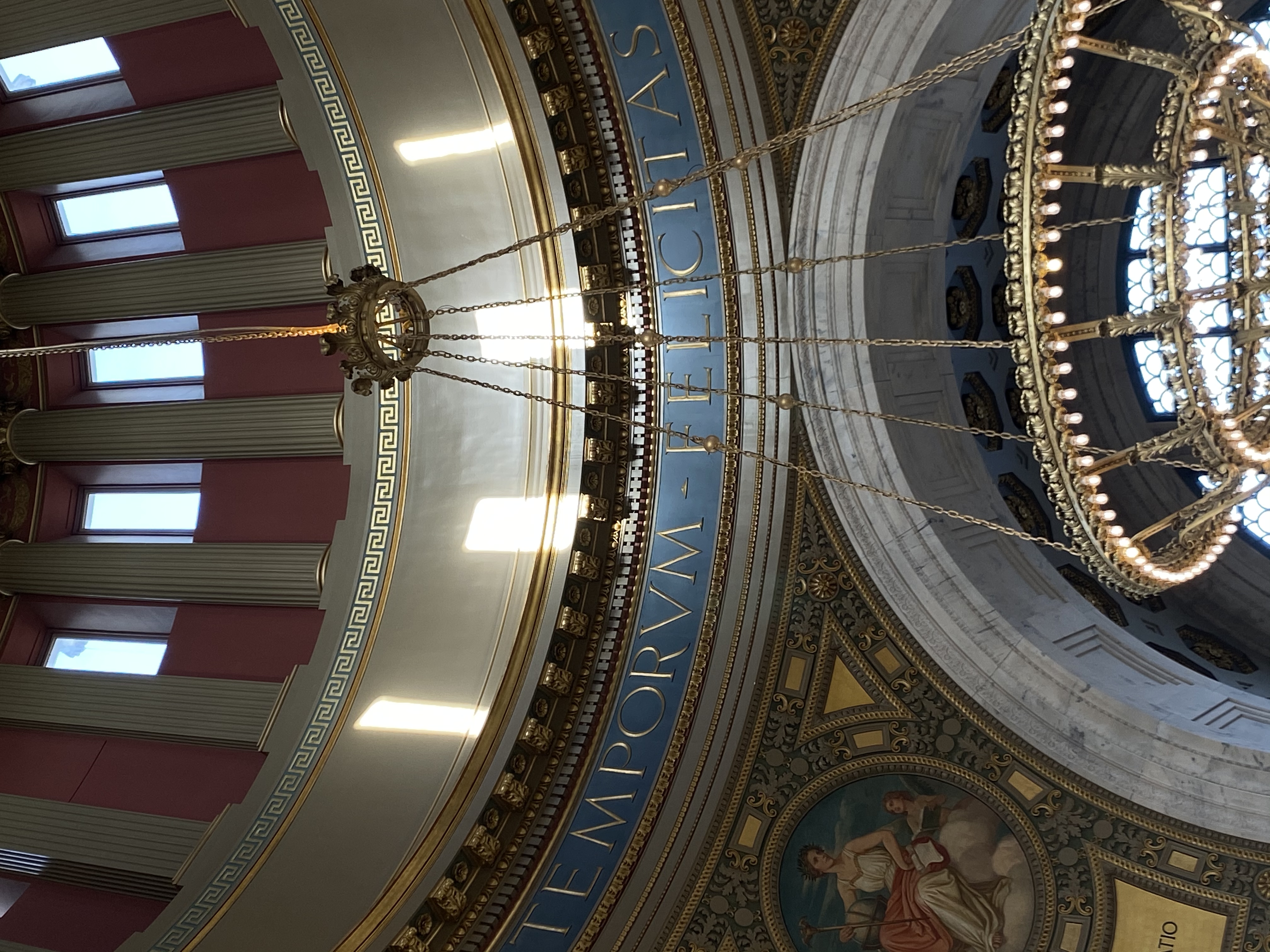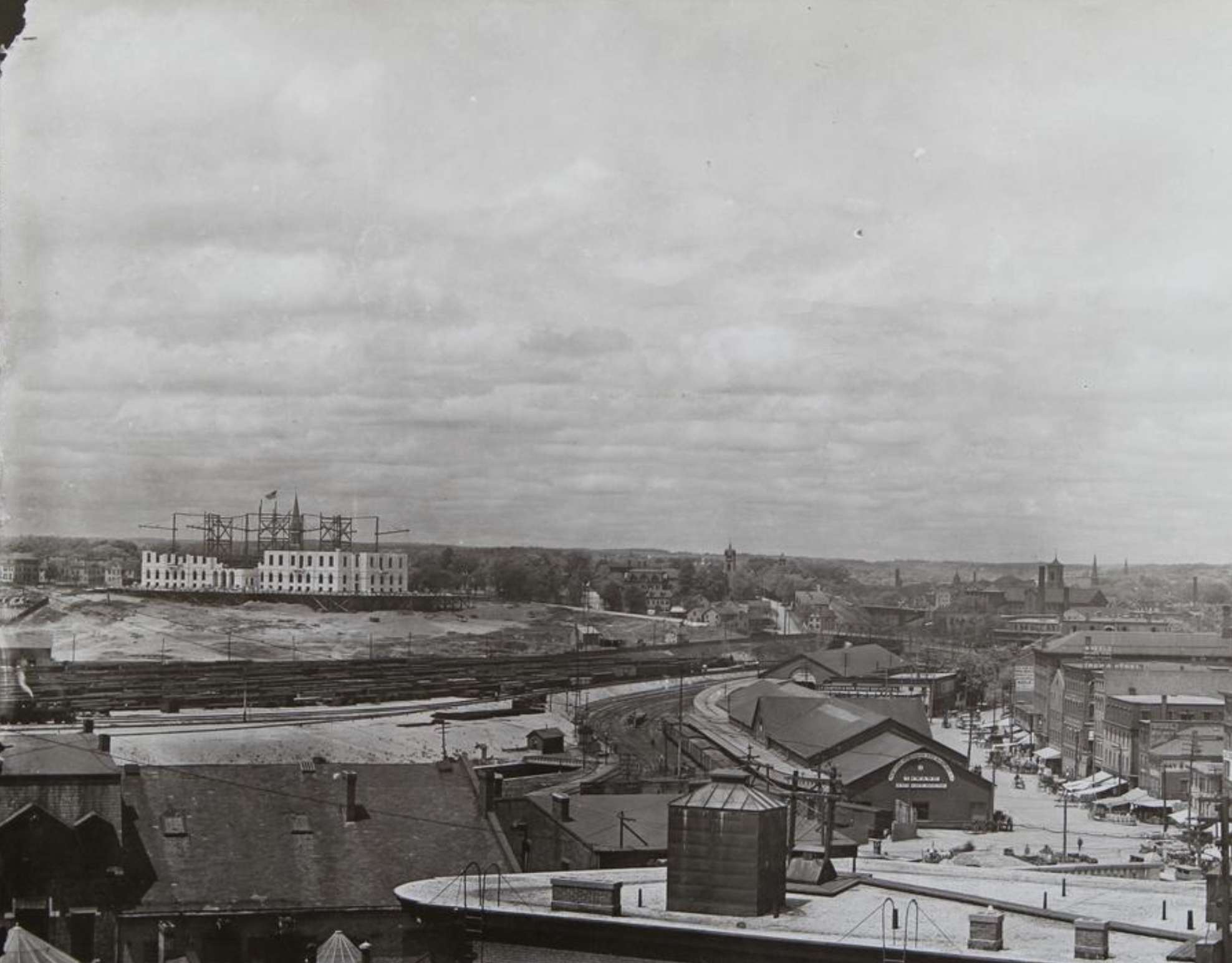About the Rhode Island State House

The construction of the Rhode Island State House, like many other Capitol Buildings throughout the United States, falls into the period known as the Gilded Age (1870-1900). The era was characterized by the forces of industrialization, the influx of European immigrants, the expansion of the railroad system, accumulation of enormous fortunes and also widespread poverty. Local government structures, public education, science, and many other sectors of public life were reformed during this period.
As early as the 1870s, the government was advocating for enhanced governance infrastructure and through a national competition in 1891 secured renowned New York architects, McKim, Mead and White, for the design and construction of the new State House building. For more information about the State House design, see the Rhode Island State House Restoration Society website.
![]()
When it was completed in 1904, the building enabled the consolidation of State government in a single central locale in Providence, after several centuries of using a rotating Colony House system which was spread across Rhode Island in five physical locations.
The State House is part of an urban campus of government buildings and it is the primary location for the Offices of the Governor, Lieutenant Governor, Secretary of State and General Treasurer, as well as, the chambers and offices for both the Senate and the House of Representatives.
Occupied historically by the Narragansett, the Smith Hill site was part of the original purchase by Rhode Island’s founder Roger Williams in 1636. To prepare the site for construction, the vibrant African-American Snowtown community was cleared. For more information see the Snowtown Project.
![]()
Adjacent to the natural salt cove and located on a topographical high point, the site historically hosted public gatherings, rallies, and militia training. The State House rotunda, monumental stairs, and lawn continue to serve as a contemporary place for public celebration and demonstration of public opinion.
As early as the 1870s, the government was advocating for enhanced governance infrastructure and through a national competition in 1891 secured renowned New York architects, McKim, Mead and White, for the design and construction of the new State House building. For more information about the State House design, see the Rhode Island State House Restoration Society website.

When it was completed in 1904, the building enabled the consolidation of State government in a single central locale in Providence, after several centuries of using a rotating Colony House system which was spread across Rhode Island in five physical locations.
The State House is part of an urban campus of government buildings and it is the primary location for the Offices of the Governor, Lieutenant Governor, Secretary of State and General Treasurer, as well as, the chambers and offices for both the Senate and the House of Representatives.
Occupied historically by the Narragansett, the Smith Hill site was part of the original purchase by Rhode Island’s founder Roger Williams in 1636. To prepare the site for construction, the vibrant African-American Snowtown community was cleared. For more information see the Snowtown Project.

Adjacent to the natural salt cove and located on a topographical high point, the site historically hosted public gatherings, rallies, and militia training. The State House rotunda, monumental stairs, and lawn continue to serve as a contemporary place for public celebration and demonstration of public opinion.
